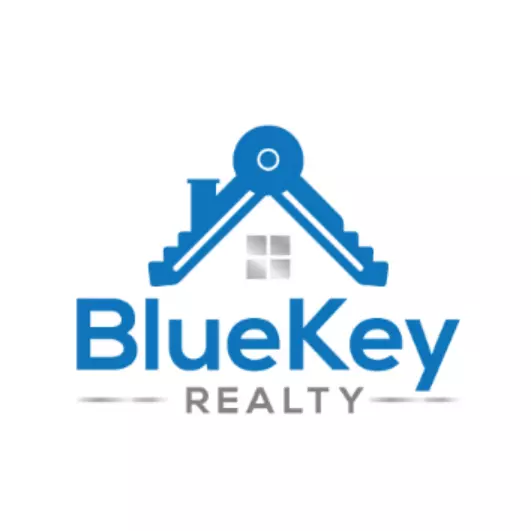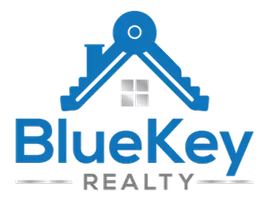REQUEST A TOUR If you would like to see this home without being there in person, select the "Virtual Tour" option and your agent will contact you to discuss available opportunities.
In-PersonVirtual Tour

$729,900
Est. payment /mo
5 Beds
2 Baths
UPDATED:
Key Details
Property Type Single Family Home
Sub Type Freehold
Listing Status Active
Purchase Type For Sale
Subdivision Dunnville
MLS® Listing ID X9389527
Style Bungalow
Bedrooms 5
Originating Board Toronto Regional Real Estate Board
Property Description
Beautiful bungalow located in preferred Dunnville area near Hospital, schools, downtown shops/eateries & Grand River parks. Situated on 70x110ft superbly landscaped lot introduces 1472sf living room, 1351sf in-law style lower level & 275sf garage. Ftrs open conc. Great room boasting beamed/vaulted ceilings, gas FP & patio door WO to 290sf back-yard composite deck & Better Homes & Gardens fenced yard, updated kitchen'13 sporting peninsula, granite counters, SS appliances & dinette, dining room, laundry room w/garage entry - onto South-wing incs primary bedroom, 2 bedrooms & 5pc bath. New carpeting'24 & hardwood flooring compliment dcor. Lower level ftrs family room, 2 bedrooms, 3pc bath, workshop, utility & storage rooms. Extras -luxury vinyl flooring'22, gas furnace/AC'11, windows replaced since'09 (except 3) paved drive & garden shed. (id:24570)
Location
Province ON
Rooms
Extra Room 1 Basement 2.87 m X 5.18 m Bedroom
Extra Room 2 Basement 3.12 m X 2.64 m Bathroom
Extra Room 3 Basement 3.1 m X 4.04 m Bedroom
Extra Room 4 Main level 3.1 m X 3.96 m Kitchen
Extra Room 5 Main level 7.14 m X 4.47 m Living room
Extra Room 6 Main level 2.54 m X 2.34 m Dining room
Interior
Heating Forced air
Cooling Central air conditioning
Exterior
Garage Yes
Waterfront No
View Y/N No
Total Parking Spaces 3
Private Pool No
Building
Story 1
Sewer Sanitary sewer
Architectural Style Bungalow
Others
Ownership Freehold
GET MORE INFORMATION





