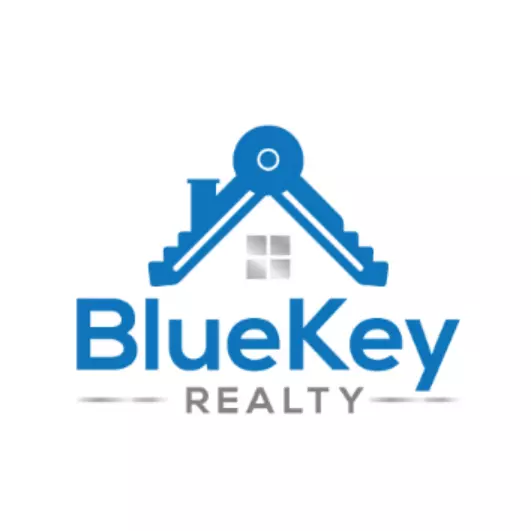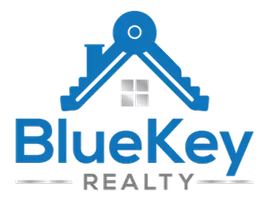REQUEST A TOUR If you would like to see this home without being there in person, select the "Virtual Tour" option and your agent will contact you to discuss available opportunities.
In-PersonVirtual Tour

$3,349,000
Est. payment /mo
5 Beds
4 Baths
5,284 SqFt
UPDATED:
Key Details
Property Type Single Family Home
Sub Type Freehold
Listing Status Active
Purchase Type For Sale
Square Footage 5,284 sqft
Price per Sqft $633
MLS® Listing ID R2943634
Style 2 Level
Bedrooms 5
Originating Board Greater Vancouver REALTORS�
Year Built 2006
Lot Size 0.358 Acres
Acres 15594.0
Property Description
Luxury living in Anmore! Seamlessly blending elegance with nature, this 5bed 4bath walk-out rancher features an open-concept layout with soaring ceilings, a chef's kitchen with high-end appliances, exec office with gorgeous built ins, butler pantry and a private primary suite complete with spa-like ensuite and massive W/I closet. Indulge in the French inspired wine cellar or enjoy a fully equipped entertainment level with a media room, gym, games room and kitchen. Separate entry allows for bright inlaw suite for extended family. Outside a landscaped paradise awaits, complete with synthetic turf and multiple seating areas perfect for relaxing in forested tranquility. The 3 car garage and ample parking convenience, privacy, and style. Just mins from Sasamat, transit, schools and shopping! (id:24570)
Location
Province BC
Interior
Heating Forced air,
Fireplaces Number 3
Exterior
Garage Yes
Garage Spaces 3.0
Garage Description 3
Waterfront No
View Y/N Yes
View View
Total Parking Spaces 8
Private Pool No
Building
Lot Description Underground sprinkler, Garden Area
Architectural Style 2 Level
Others
Ownership Freehold
GET MORE INFORMATION





