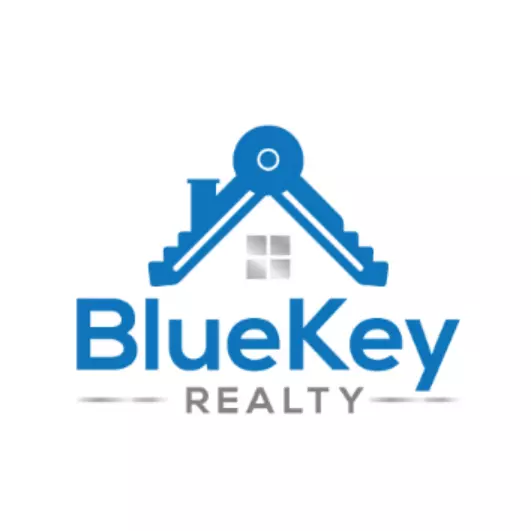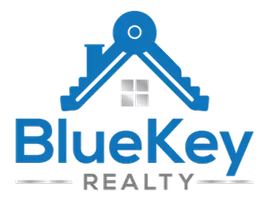REQUEST A TOUR If you would like to see this home without being there in person, select the "Virtual Tour" option and your agent will contact you to discuss available opportunities.
In-PersonVirtual Tour

$999,900
Est. payment /mo
3 Beds
4 Baths
1,499 SqFt
OPEN HOUSE
Sat Nov 23, 1:00pm - 3:00pm
UPDATED:
Key Details
Property Type Single Family Home
Sub Type Freehold
Listing Status Active
Purchase Type For Sale
Square Footage 1,499 sqft
Price per Sqft $667
Subdivision Haldimand
MLS® Listing ID X10422297
Bedrooms 3
Half Baths 1
Originating Board Toronto Regional Real Estate Board
Property Description
Desirable neighbourhood & nestled on a quiet court. Oversized fully fenced lot with a backyard oasis. Well maintained, solid home will not disappoint! Driveway fits 4 vehicles with extra parking in 2 car garage with inside entry. Open concept living & dining rooms. Kitchen is open to dinette & family room. Step outside from kitchen area onto the expansive patio with built-in wet bar. Beyond the patio, you'll find a fully fenced pool, pool house/shed, additional gazebo & extra green space. Family room boasts light with 2 skylights & a cozy gas fireplace. Going upstairs you have an additional skylight, 3b bedrooms & updated 4 pc bath featuring marble tiles & a skylight. Primary bedroom provides a double closet & updated 4pc ensuite. Large laundry room on main floor allows access to garage. Finished bsmt offers huge family room, 3 pc bath, walk in closet & recording studio with soundproofing. Located within walking distance to many amenities, schools, walking paths & the Grand River. (id:24570)
Location
Province ON
Interior
Heating Forced air
Cooling Central air conditioning
Exterior
Garage Yes
Community Features Community Centre
Waterfront No
View Y/N No
Total Parking Spaces 6
Private Pool Yes
Building
Story 2
Sewer Sanitary sewer
Others
Ownership Freehold
GET MORE INFORMATION





