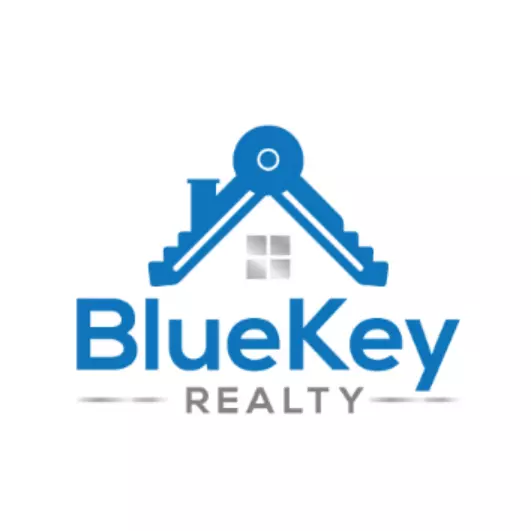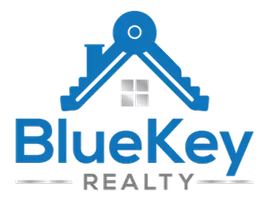REQUEST A TOUR If you would like to see this home without being there in person, select the "Virtual Tour" option and your agent will contact you to discuss available opportunities.
In-PersonVirtual Tour

$269,900
Est. payment /mo
3 Beds
1 Bath
1,150 SqFt
UPDATED:
Key Details
Property Type Single Family Home
Listing Status Active
Purchase Type For Sale
Square Footage 1,150 sqft
Price per Sqft $234
MLS® Listing ID NB108961
Bedrooms 3
Originating Board New Brunswick Real Estate Board
Year Built 1963
Lot Size 7,772 Sqft
Acres 7772.0
Property Description
Are you looking for one level living to down size or a starter home? 333 Silvermount is a unique one level style bungalow that is sure to fit your needs. Located in a family friendly area of West Side Saint John, N.B. a few minutes to shopping and schools. The home has three good size bedrooms, kitchen and laundry room, open concept living and dining area. Large picture windows and plenty of natural light flood through the home. Freshly painted, hardwood floors sanded and restored, from under old carpet. New pot lighting in the living room, creating a warm atmosphere, truly updates this space. Further updates include new lighting,shower head & faucets,bathtub surround, vanity sink & cabinet new flush and flooring. New kitchen counter top & taps in the kitchen . Utility rm .provides extra storage. New air exchanger and new heat pump. Insulation was topped up, in the attic. All plugs & fixtures replaced . The back yard has two storage barns for the extras. The property backs onto a wooded area and is very private. This home have been constructed on a seam of bedrock that is naturalized in the area and sits on a crawl space accessible from the laundry room. The position of the home provides a city view and a water view too! This is an estate sale and is being offered where is as is. The RPCS has been filled out to the best of the family's knowledge . Sellers direction form is in place and offers will be presented at 4pm. Offers due by 230pm on Nov 21st. Call for a viewing soon (id:24570)
Location
Province NB
Rooms
Extra Room 1 Main level 11'9'' x 9'8'' Dining room
Extra Room 2 Main level 11'7'' x 9'8'' 2pc Bathroom
Extra Room 3 Unknown 11'3'' x 6'8'' Utility room
Extra Room 4 Unknown 10'3'' x 9'9'' Kitchen
Extra Room 5 Unknown 22'0'' x 5'0'' Other
Extra Room 6 Unknown 3'10'' x 5'11'' Foyer
Interior
Heating Heat Pump,
Cooling Heat Pump, Air exchanger
Flooring Linoleum, Hardwood
Exterior
Garage No
Waterfront No
View Y/N No
Private Pool No
Building
Sewer Municipal sewage system
GET MORE INFORMATION





