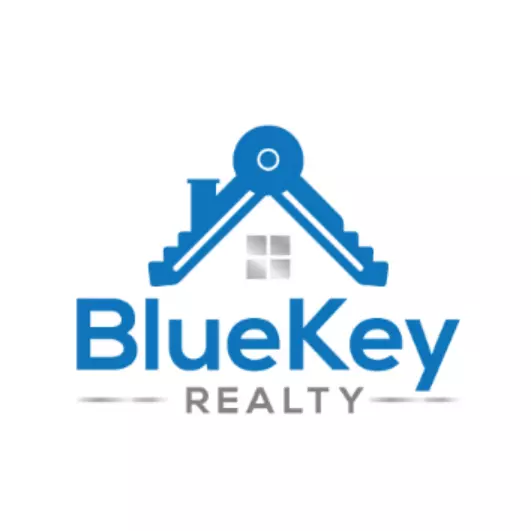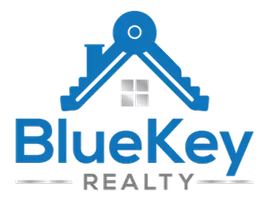REQUEST A TOUR If you would like to see this home without being there in person, select the "Virtual Tour" option and your agent will contact you to discuss available opportunities.
In-PersonVirtual Tour

$849,000
Est. payment /mo
4 Beds
2 Baths
UPDATED:
Key Details
Property Type Single Family Home
Sub Type Freehold
Listing Status Active
Purchase Type For Sale
Subdivision Rural Alnwick/Haldimand
MLS® Listing ID X10427026
Bedrooms 4
Originating Board Toronto Regional Real Estate Board
Property Description
Nestled amidst the serene beauty of Grafton, this charming home offers a perfect blend of comfort and nature. Situated on a sprawling 1.96 Acer lot, the property features 2 + 2 bedrooms and 2 washrooms.Step into a sanctuary of light and space with this generously proportioned family room, where expansive windows invite the beauty of the outdoors inside. Perfect for hosting lively gatherings or enjoying peaceful moments , a sunlit dining room with a walk-out to spacious decks. The lower level includes two additional bedrooms, providing ample space for family or guests. Additionally, the property features a unique man cave with an ensuite, perfect for relaxation or hobbies. The expansive garage is immaculate with heated floors, accommodating up to three cars with plenty of room to spare. ideal for projects and storage. Outside, relish in the expansive deck, perfect for al fresco dining. **** EXTRAS **** Natural gas available on the road. Rough-in/Drywalled 3rd Washroom.This truly beautiful property offers so much to appreciate and is a must-see for those seeking a peaceful retreat with close access to major road and HWYS. (id:24570)
Location
Province ON
Rooms
Extra Room 1 Basement 5.18 m X 3.65 m Bedroom 2
Extra Room 2 Basement 4.87 m X 2.43 m Bedroom 3
Extra Room 3 Main level 7.92 m X 7.31 m Family room
Extra Room 4 Main level 5.18 m X 365 m Dining room
Extra Room 5 Main level 5.79 m X 3.35 m Kitchen
Extra Room 6 Main level 5.79 m X 3.35 m Bedroom
Interior
Heating Radiant heat
Flooring Laminate
Fireplaces Number 2
Exterior
Garage Yes
Community Features Community Centre
Waterfront No
View Y/N No
Total Parking Spaces 7
Private Pool No
Building
Story 1
Sewer Septic System
Others
Ownership Freehold
GET MORE INFORMATION





