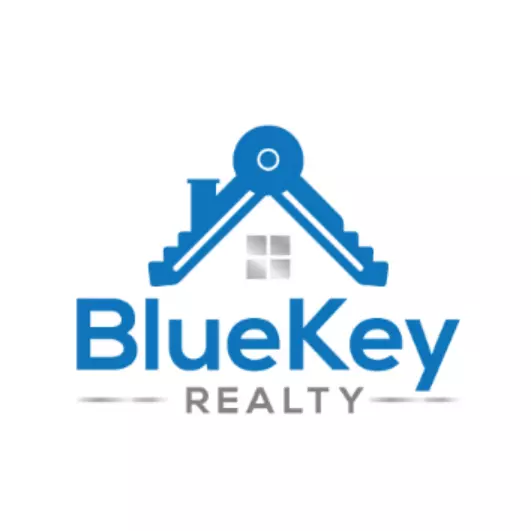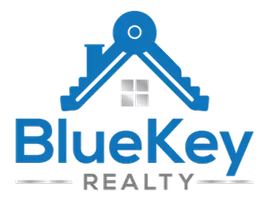REQUEST A TOUR If you would like to see this home without being there in person, select the "Virtual Tour" option and your agent will contact you to discuss available opportunities.
In-PersonVirtual Tour

$525,000
Est. payment /mo
3 Beds
3 Baths
1,692 SqFt
UPDATED:
Key Details
Property Type Single Family Home
Sub Type Freehold
Listing Status Active
Purchase Type For Sale
Square Footage 1,692 sqft
Price per Sqft $310
Subdivision Sienna
MLS® Listing ID E4414060
Bedrooms 3
Half Baths 1
Originating Board REALTORS� Association of Edmonton
Year Built 2024
Property Description
This new home backs a walking path and has over 1600 sq ft of finished living space. This home is well designed allowing for an open floor plan on the main floor, upstairs bonus room. 3 bedrooms, and 2.5 bathrooms! This home also has great style with quartz countertops, 42'' Upper cabinets, electric fireplace, and Stainless-Steel Kitchen appliances! Photos are representative. (id:24570)
Location
Province AB
Rooms
Extra Room 1 Main level 2.67 m X 2.87 m Dining room
Extra Room 2 Main level 2.67 m X 3.3 m Kitchen
Extra Room 3 Main level 3.71 m X 5.54 m Great room
Extra Room 4 Upper Level 4.75 m X 3.25 m Primary Bedroom
Extra Room 5 Upper Level 3.15 m X 2.87 m Bedroom 2
Extra Room 6 Upper Level 3.15 m X 2.87 m Bedroom 3
Interior
Heating Forced air
Fireplaces Type Insert
Exterior
Garage Yes
Waterfront No
View Y/N No
Total Parking Spaces 4
Private Pool No
Building
Story 2
Others
Ownership Freehold
GET MORE INFORMATION



