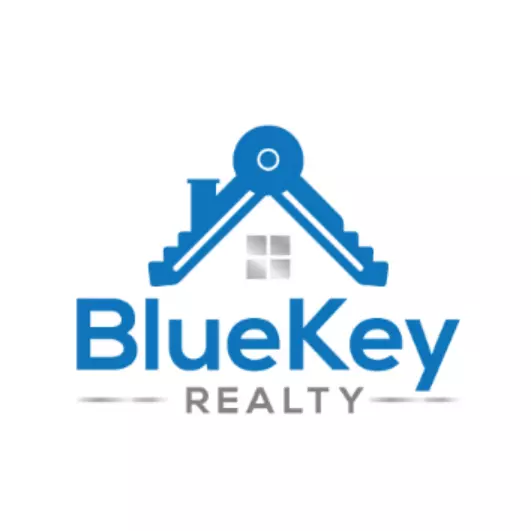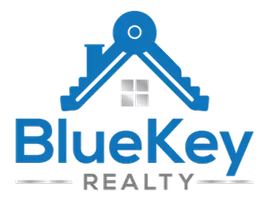REQUEST A TOUR If you would like to see this home without being there in person, select the "Virtual Tour" option and your agent will contact you to discuss available opportunities.
In-PersonVirtual Tour

$500,000
Est. payment /mo
1 Bed
1 Bath
499 SqFt
UPDATED:
Key Details
Property Type Condo
Sub Type Condominium/Strata
Listing Status Active
Purchase Type For Sale
Square Footage 499 sqft
Price per Sqft $1,002
Subdivision York University Heights
MLS® Listing ID W10441023
Bedrooms 1
Condo Fees $400/mo
Originating Board Toronto Regional Real Estate Board
Property Description
Fantastic Location! Downsview Subway At Doorstep! Spacious & Bright 555 sqft 1 Bedroom With Parking & 45 sqft Balcony! Freshly Painted. New Laminate Wood Floors! New Appliances! Open Concept Layout! Ensuite Storage Room! Balcony Overlooking Quiet Courtyard And Parkette! Low Monthly Maintenance Fees! Premium Parking Spot on P2 - Easy to Park! Close To York University, Yorkdale Mall, Hwy 401, Shopping, Parks. **** EXTRAS **** Well Managed Building with Concierge, Gym, Swimming Pool, Hottub, Sauna, Party Room, Guest Suites and more! Low Monthly Condo Maintenance Fees for 555 sqft condo with parking spot. (id:24570)
Location
Province ON
Rooms
Extra Room 1 Flat 3.6 m X 2.9 m Living room
Extra Room 2 Flat 3.6 m X 3.3 m Dining room
Extra Room 3 Flat 3.6 m X 3.3 m Kitchen
Extra Room 4 Flat 3.6 m X 3.3 m Primary Bedroom
Extra Room 5 Flat 1.4 m X 1.3 m Foyer
Interior
Heating Forced air
Cooling Central air conditioning
Flooring Laminate, Ceramic
Exterior
Garage Yes
Community Features Pet Restrictions
View Y/N No
Total Parking Spaces 1
Private Pool Yes
Building
Lot Description Landscaped
Others
Ownership Condominium/Strata
GET MORE INFORMATION





