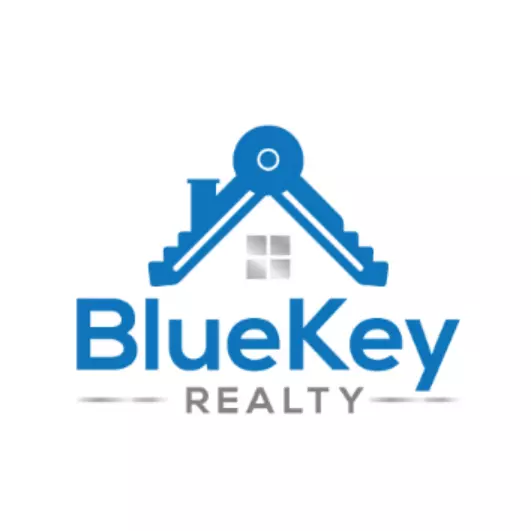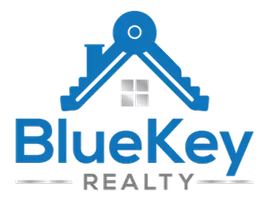REQUEST A TOUR If you would like to see this home without being there in person, select the "Virtual Tour" option and your agent will contact you to discuss available opportunities.
In-PersonVirtual Tour

$2,950
3 Beds
4 Baths
1,499 SqFt
UPDATED:
Key Details
Property Type Townhouse
Sub Type Townhouse
Listing Status Active
Purchase Type For Rent
Square Footage 1,499 sqft
Subdivision South West
MLS® Listing ID E11889605
Bedrooms 3
Half Baths 2
Originating Board Toronto Regional Real Estate Board
Property Description
Discover luxury in this spacious 2-bedroom plus a Den with 4-bathroom townhouse designed for moderncomfort and work-from-home flexibility. Each floor features a bathroom, with two on the top level,ensuring convenience and privacy. The open-concept kitchen includes premium Whirlpool stainlesssteel appliances and opens to a deck/balconyideal for relaxation. Elegant wood flooring on themain levels, cozy broadloom upstairs, and a large ground-floor storage area add to the home'sappeal. With 9ft ceilings and a tankless water heater, this property combines style, efficiency,and functionality. Perfect for those seeking both luxury and a productive home environment! (id:24570)
Location
Province ON
Rooms
Extra Room 1 Second level 4.45 m X 3.96 m Bedroom 2
Extra Room 2 Second level 4.45 m X 3.05 m Bedroom 3
Extra Room 3 Main level 4.45 m X 3.96 m Kitchen
Extra Room 4 Main level 4.45 m X 5.79 m Great room
Extra Room 5 Ground level 4.45 m X 4.9 m Den
Interior
Heating Forced air
Cooling Central air conditioning
Exterior
Parking Features Yes
View Y/N No
Total Parking Spaces 2
Private Pool No
Building
Story 3
Sewer Sanitary sewer
Others
Ownership Freehold
Acceptable Financing Monthly
Listing Terms Monthly
GET MORE INFORMATION





