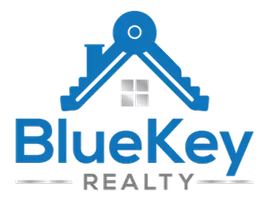REQUEST A TOUR If you would like to see this home without being there in person, select the "Virtual Tour" option and your agent will contact you to discuss available opportunities.
In-PersonVirtual Tour
$699,999
Est. payment /mo
1 Bed
1 Bath
600 SqFt
UPDATED:
Key Details
Property Type Townhouse
Sub Type Townhouse
Listing Status Active
Purchase Type For Sale
Square Footage 600 sqft
Price per Sqft $1,166
Subdivision Central Erin Mills
MLS® Listing ID W12082746
Bedrooms 1
Condo Fees $318/mo
Originating Board Toronto Regional Real Estate Board
Property Sub-Type Townhouse
Property Description
An Immaculate & Newly Renovated 1 Bedroom Condo Townhome With 2 Parking Spaces (Covered Garage &Private Driveway) In Highly Desired Central Erin Mills. This Property Features Over 660 Sqft, ALuxurious Modern Kitchen W/ Trendy Stone Countertops & Brushed-Black Stainless Steel Appliances.Enjoy California Shutters, Smooth Ceilings W/ Upgraded Pot Lights. Elegant, Spa-Like Bathroom WithRainhead Shower, Glass Enclosure & Stone Vanity. Conveniently Located Near All Amenities,Mall/Shops, Grocery, Transit, Highway Options And More! (id:24570)
Location
Province ON
Rooms
Kitchen 0.0
Interior
Heating Forced air
Cooling Central air conditioning
Exterior
Parking Features Yes
Community Features Pet Restrictions
View Y/N No
Total Parking Spaces 2
Private Pool No
Others
Ownership Condominium/Strata




